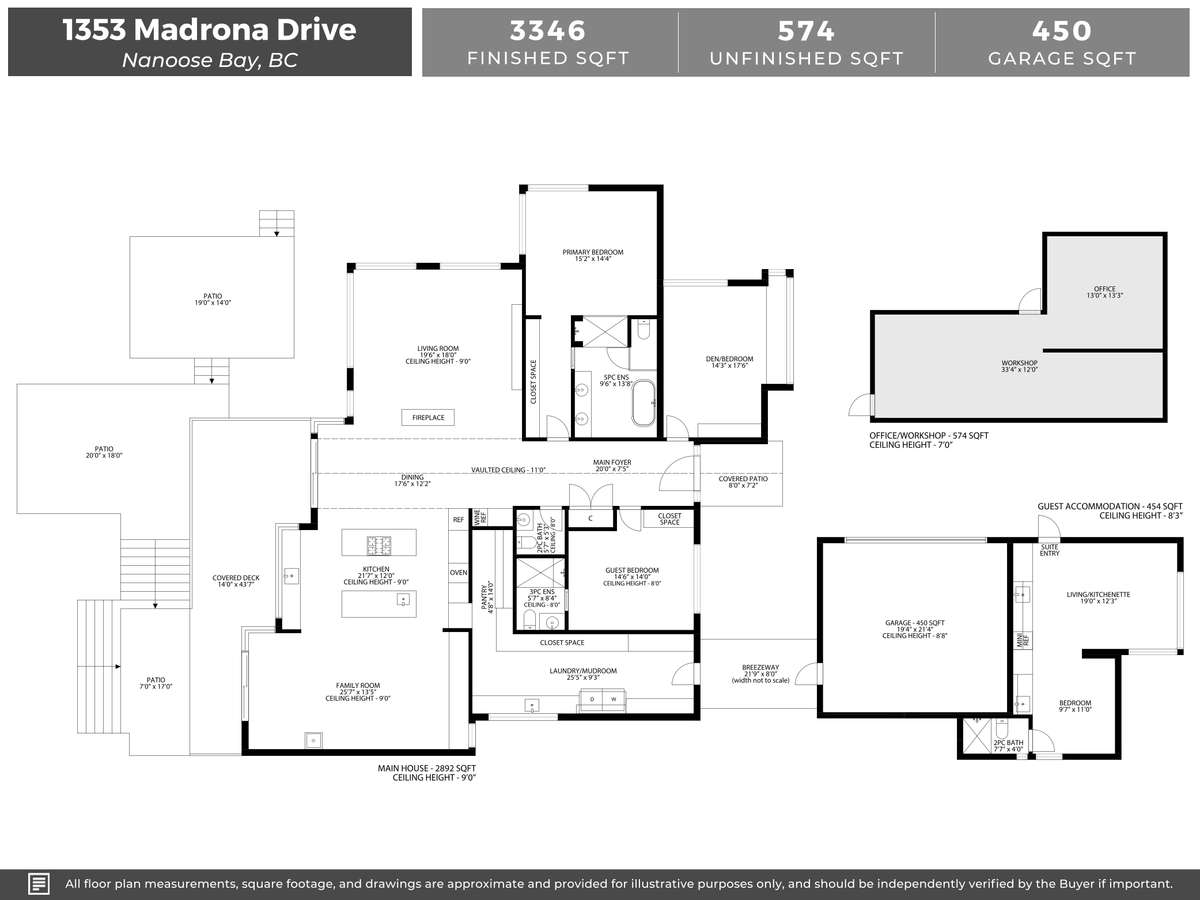

This exceptional property has been meticulously transformed into a modern masterpiece, perched on Craig Bay, along side your Private 32 Ft.Dock. The tranquil, ever-changing view across Rathtrevor Beach and the Salish Sea is seen through oversized, Fleetwood windows complete with Lutron blinds. Step into a seamless floor plan w/9 Ft. ceilings and multiple vistas. The kitchen is anchored by dual islands, custom oak cabinetry, and Miele appliances. Flowing into a cozy family room w/ a semi-hanging fireplace and an unparalleled audio/visual system. Peaceful primary bedroom has black-out Lutron blinds & ensuite w/ privacy glass inviting you in after a long day. Enjoy the multi-terraced decks that follow the shape of the home and find your perfect spot to sit and spend your afternoon. Whether on the water or tending the garden this property will bring you closer to nature in style. Further, your guests will be welcomed to their own private space complete w/ outdoor sitting area and parking.

Interior
Exterior
Guest Accommodation

1353 Madrona Drive
Share this property on:
Message Sent